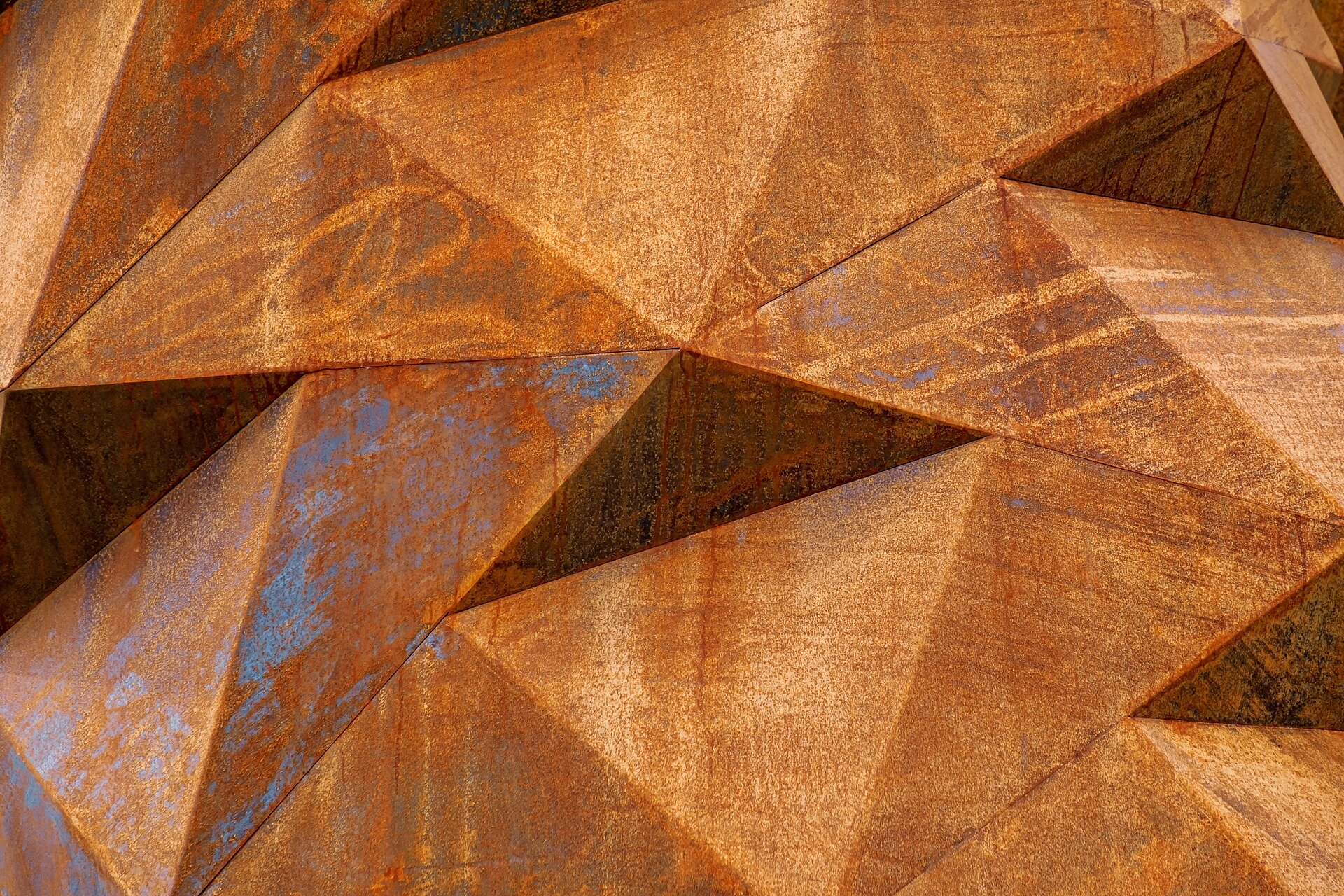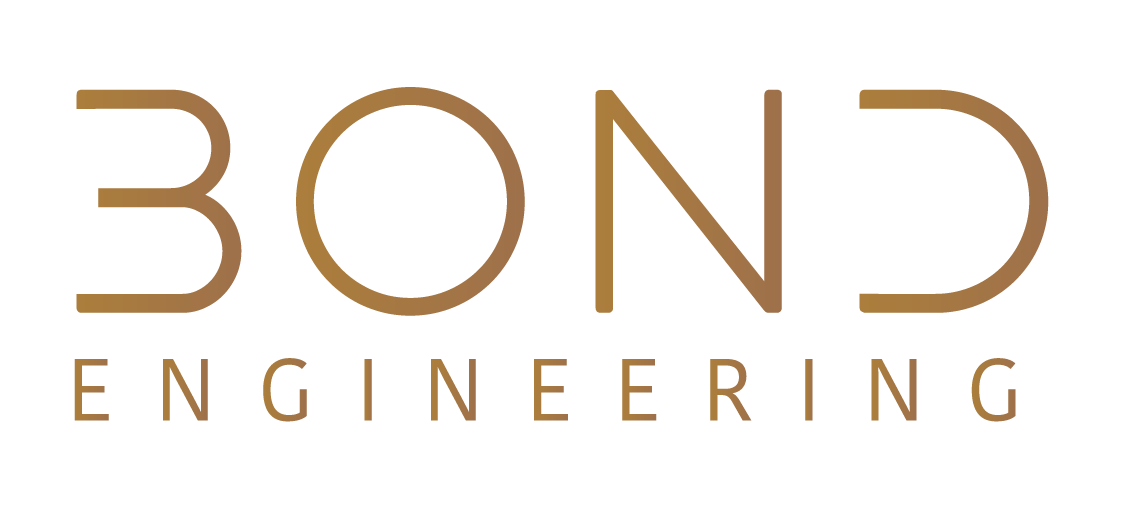
Residential Structural Inspections
Structural Inspections
Take advantage of our expertise by allowing us to inspect and evaluate the structural conditions at your property.
The physical condition of a property is often not known until something happens. Sudden damage including the cracking of walls can occur after extreme weather. Soil erosion or subsidence can affect a property, both inside and out. Perhaps structural concerns have been raised by an inspector. Buildings of any age can be impacted by weather conditions, soil conditions, warping or can be affected due to the structural components being undersized or constructed incorrectly.
If you suspect any of the following with your home it is possible that your home has a structural deficiency, contact Bond’s structural engineers to perform a structural inspection at your property.
When there are cracks in the foundation or walls
When there is bowing or sagging in the walls and roof
When there is carpenter ant, termite, or rot damage
When an appraiser has perceived a structural defect
When there is a concern about the structural integrity of the building or home
When there is fire, flood, water, or high wind damage
Structural Inspections by Bond Engineering
At Bond Engineering, we provide professional structural inspections for homes under construction, as well as for financial institutions requiring an engineer’s opinion before approving a mortgage or loan.
Our structural inspection service includes a thorough visual assessment of your property. This typically involves measuring structural members, evaluating spans, checking for alignment issues, and probing key areas with an awl where necessary. If access to the foundation is required, clients are responsible for arranging limited excavation. While our inspections focus on the structural elements of the building, additional systems such as plumbing, electrical, or HVAC are not evaluated but may be briefly discussed during the site visit. Soil investigation is not included in the base scope but can be arranged upon request.
What’s Included in a Visual Structural Inspection Report:
Clearly defined scope and purpose of the inspection
Property description
Summary of findings and recommendations
Supporting photographs
Engineer’s estimate (if applicable)
In cases where structural deficiencies are identified, clients may request that we prepare construction drawings or permit-ready documentation to support necessary repairs. These services fall under a separate structural engineering design proposal, which we will provide based on the nature and complexity of the required work.
Please note: The fee provided at the time of booking covers the property visit only. Documentation such as inspection reports, structural adequacy letters, or engineer-stamped repair drawings is quoted separately after the inspection, once the scope and complexity are clearly understood.
Important: A visual inspection alone does not confirm the structural adequacy of a building. A formal engineering analysis - based on detailed measurements and site data collected during the inspection - is required to produce a conclusive assessment. This is only possible through a separate engineering design proposal.
Engineered drawings are the most reliable method for capturing existing conditions and providing the necessary documentation to support accurate structural evaluations and repairs.
To learn more about Bond’s Engineering’s structural inspection service, please contact us at info@bondengineering.ca

